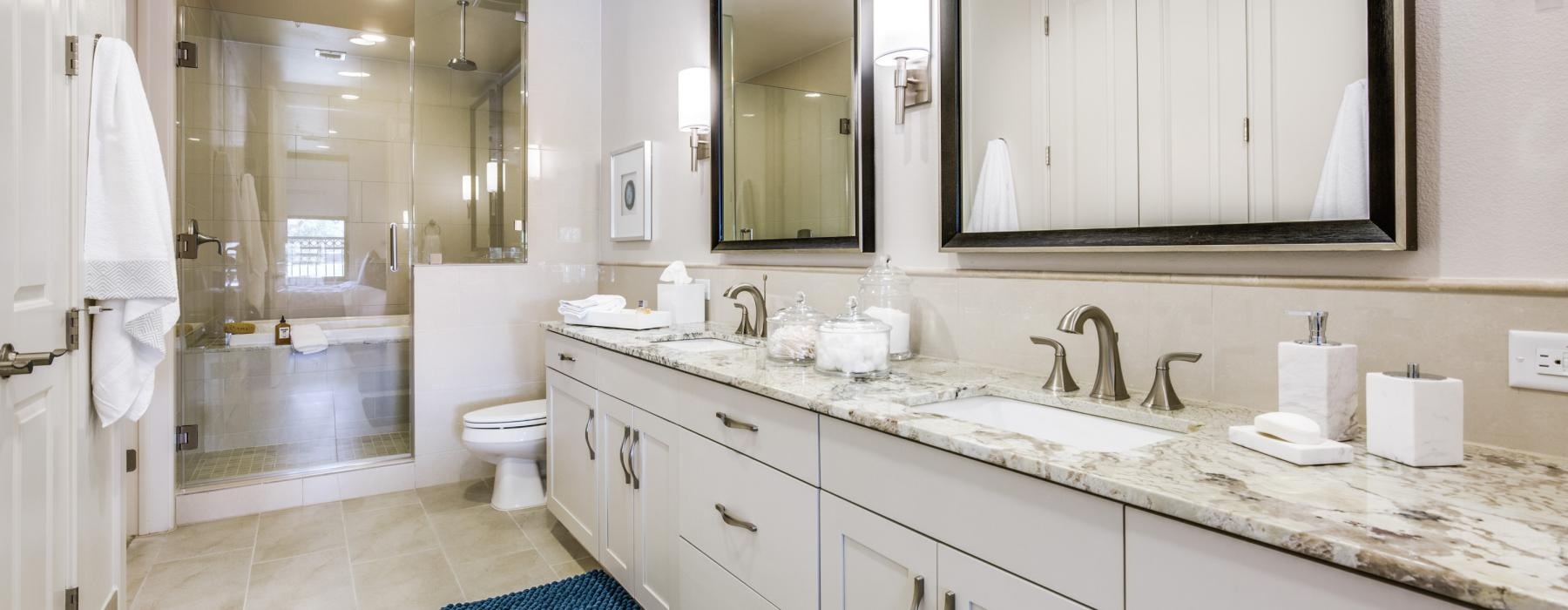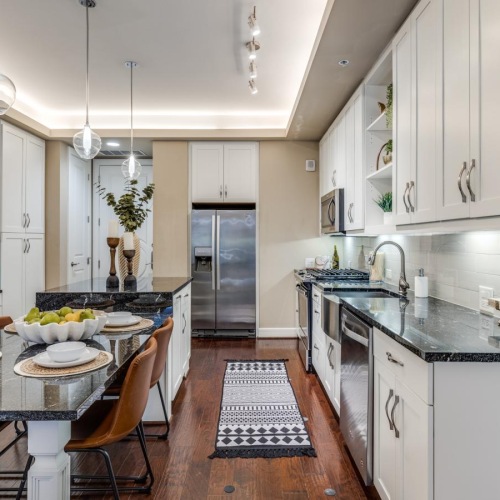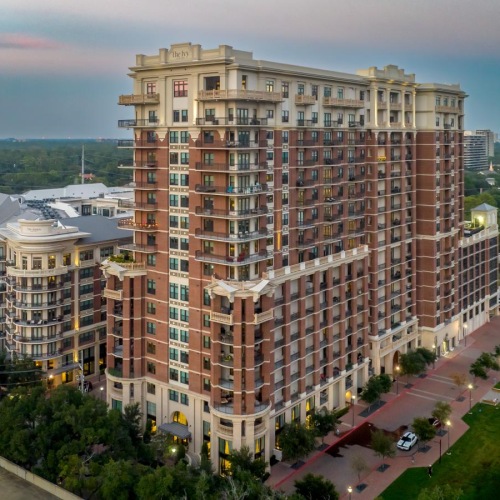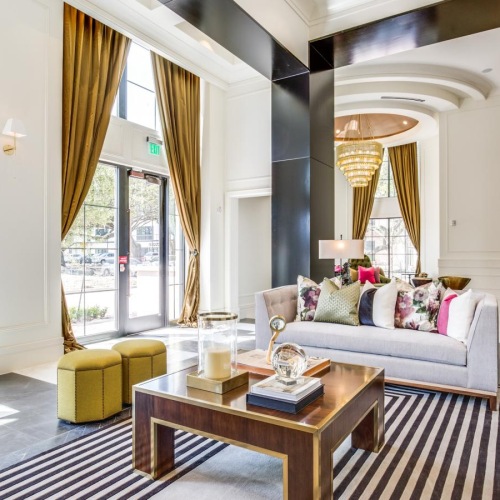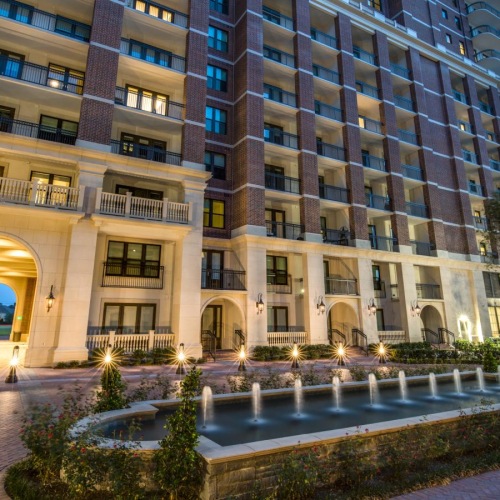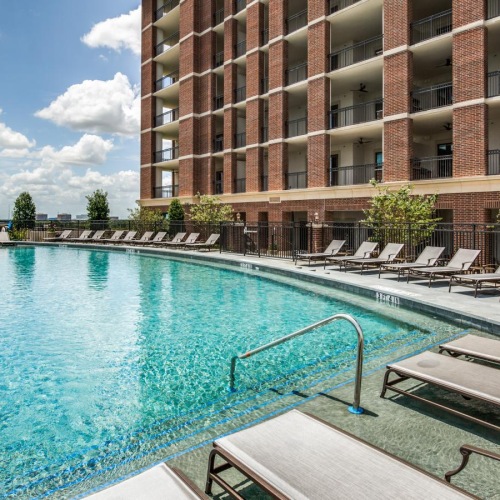We will be adding Engrain map, Virtual Tours and Aerial 360 video tour at closing.
Revel in ultra-luxe residences adorned with lavish, light-filled interiors that boast unforgettable features in our River Oaks studio, one, two, and three bedroom apartments, two bedroom townhomes and three bedroom penthouses at The Ivy. Admire the beautiful touches of your new grandeur kitchen with stainless steel appliances, granite countertops, ceramic accent tile backsplash, abundant custom cabinetry with under-cabinet lighting, and a stainless-steel handcrafted apron-front sink. Spa-inspired bathrooms are decorated with porcelain tile flooring and framed vanity mirrors, and showers are accented with wall-surround and rainfall showerheads. Plus, we offer choices of two designer finish scheme options, Avalon and Inwood, each intentionally designed with condo-inspired craftmanship. The Ivy River Oaks, Houston apartments present an effortless allure so contact us today reserve your new luxury, studio, 1 bedroom, 2 bedroom, or 3-bedroom apartment or elect a spacious two-bedroom townhome or trophy three-bedroom penthouse residence. Select your floorplan and book a tour today!
Floor plans are artist's rendering. All dimensions are approximate. Actual product and specifications may vary in dimension or detail. Not all features are available in every rental home. Prices and availability are subject to change. Base rent is on monthly frequency. Additional fees may apply, such as but not limited to utilities, package delivery, trash, water, amenities, etc. Deposits vary. Please contact a representative for more details.



